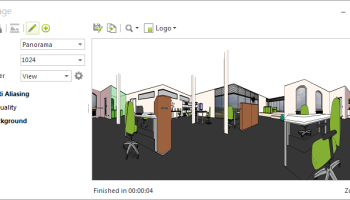Popular x64 Tags
- autocad x64 download
- solidworks x64 download
- intellicad x64 download
- dxf x64 download
- dwg x64 download
- architectural x64 download
- visualization x64 download
- cad x64 download
- home x64 download
- design x64 download
- hpgl x64 download
- progecad x64 download
- animation x64 download
- cam x64 download
- fence x64 download
- dwg to pdf x64 download
- architect x64 download
- vrml x64 download
- viz x64 download
- convert x64 download
- gear x64 download
- landscape x64 download
- strength check x64 download
- deck x64 download
- batch x64 download
- garden x64 download
- yard x64 download
- gardening x64 download
- landscaping x64 download
- backyard x64 download
pCon.planner 8.9.0.100
Sponsored links:
EasternGraphics
The pCon.planner is a cost-free application allowing you to comfortably and professionally create complex furnishing concepts and to visualize them in a photo-realistic quality.
The pCon.planner allows you to access the web catalogs of numerous manufacturers and dealers in the furnishing industry. You load the objects directly into your planning and thus equip the rooms with real high-quality 3D models.
The pCon.planner allows you to comfortably exchange data with the current CAD systems. Open CAD data with the pCon.planner and just process them further.
The pCon.planner is easy and fast to learn because its functions are tailored to the planning of rooms and furnishings and are easily comprehensible. You don`t need any CAD knowledge.
The pCon.planner sets new standards in the graphic visualization of your planning. Move freely and in real-time through your 3D planning and convince yourself of the exceptional quality.
Give pCon.planner a try to see how useful it can be for 3D design!
Please note: pCon.planner 8.1 will only be available as a 64-bit version.
FEATURES:
- Easy and intuitively to use
- Countless web catalogs
- Breathtakingly realistic visualization
- Optimal handling of data
- Realistic, on-demand product images with OSPRay
- Sharing of pCon.planner panoramas directly onto Facebook
- Measuring height of any selected object
- Support for the drawing element "cylinder" for 3D operations
- Improved interactors for object placement in layout area
- New algorithm for output and printing of layout pages
- Individual setting for coordinates when moving objects
- Setting back-up folder for plans
- OSPRay: Improved Image Quality
- Rendering Animations with OSPRay
- Exporting Multiple Real-Time Images and Panoramas
- Real-Time Rendering Performance
- Construction Tools Can Do More
- New Options for Windows and Doors
- Protractor
- Importing and Exporting Toolbars
The pCon.planner allows you to access the web catalogs of numerous manufacturers and dealers in the furnishing industry. You load the objects directly into your planning and thus equip the rooms with real high-quality 3D models.
The pCon.planner allows you to comfortably exchange data with the current CAD systems. Open CAD data with the pCon.planner and just process them further.
The pCon.planner is easy and fast to learn because its functions are tailored to the planning of rooms and furnishings and are easily comprehensible. You don`t need any CAD knowledge.
The pCon.planner sets new standards in the graphic visualization of your planning. Move freely and in real-time through your 3D planning and convince yourself of the exceptional quality.
Give pCon.planner a try to see how useful it can be for 3D design!
Please note: pCon.planner 8.1 will only be available as a 64-bit version.
FEATURES:
- Easy and intuitively to use
- Countless web catalogs
- Breathtakingly realistic visualization
- Optimal handling of data
- Realistic, on-demand product images with OSPRay
- Sharing of pCon.planner panoramas directly onto Facebook
- Measuring height of any selected object
- Support for the drawing element "cylinder" for 3D operations
- Improved interactors for object placement in layout area
- New algorithm for output and printing of layout pages
- Individual setting for coordinates when moving objects
- Setting back-up folder for plans
- OSPRay: Improved Image Quality
- Rendering Animations with OSPRay
- Exporting Multiple Real-Time Images and Panoramas
- Real-Time Rendering Performance
- Construction Tools Can Do More
- New Options for Windows and Doors
- Protractor
- Importing and Exporting Toolbars
OS: Windows 7 x64, Windows 8 x64, Windows 10 x64, Windows 11
Add Your Review or 64-bit Compatibility Report
Top CAD 64-bit downloads
Glise 1.7.1
A fast, clean, easy and extensible Catmull-Clark subdivision surfaces 3d modeler
Shareware | $119.00
DICOMscope 3.5.1
A free DICOM viewer which can display uncompressed, monochrome DICOM images
Freeware
GstarCAD 2021 Professional
Alternative CAD that is compatible, fast, lightweight and cost-effective
Shareware | $509.00
AutoFEM Analysis Lite 1.7
AutoFEM Analysis Lite provides the free finite element analysis for AutoCAD
Freeware
tags: autocad, finite element, analysis, stress, frequency, buckling, thermal, strength, force, temperature
Members area
Top 64-bit Downloads
-
cPicture (x64 bit) 4.1
x64 freeware download -
PhotoFiltre 11.6.1
x64 freeware download -
VanceAI 1.0.0.7
x64 shareware download -
Gimp for x64 Windows 2.10.38
x64 open source download -
Adobe Photoshop Elements 2024.3
x64 trialware download -
AcroPDF 6.2
x64 shareware download -
RIOT 2024.1.0
x64 freeware download -
Archicad 64bit 27 B3001
x64 demo download -
Rocket Propulsion
Analysis Lite x64 1.2.0
x64 freeware download -
Portable PhotoFiltre 11.6.1
x64 freeware download
Top Downloads
-
CorelDRAW X5 2025 26.2.0.29
trialware download -
Fotosizer 3.21.0.594
freeware download -
cPicture (x64 bit) 4.1
freeware download -
MSU Subtitle Remover
VirtualDub plugin 3.0beta2
freeware download -
PhotoFiltre 11.6.1
freeware download -
TinyPDF 3.00
freeware download -
Scripthea 3.0.0
open source download -
JPEG to PDF Converter 1.1
freeware download -
VanceAI 1.0.0.7
shareware download -
Pixlr 2.1.1
freeware download -
Zeus 1.5
freeware download -
Morpheus Photo Warper 3.17
shareware download -
Tourweaver Professional 7.98.181016
trialware download -
Free Catalog Maker 1.0
freeware download -
Flash Flip Book Planet
Theme 1.0
freeware download









